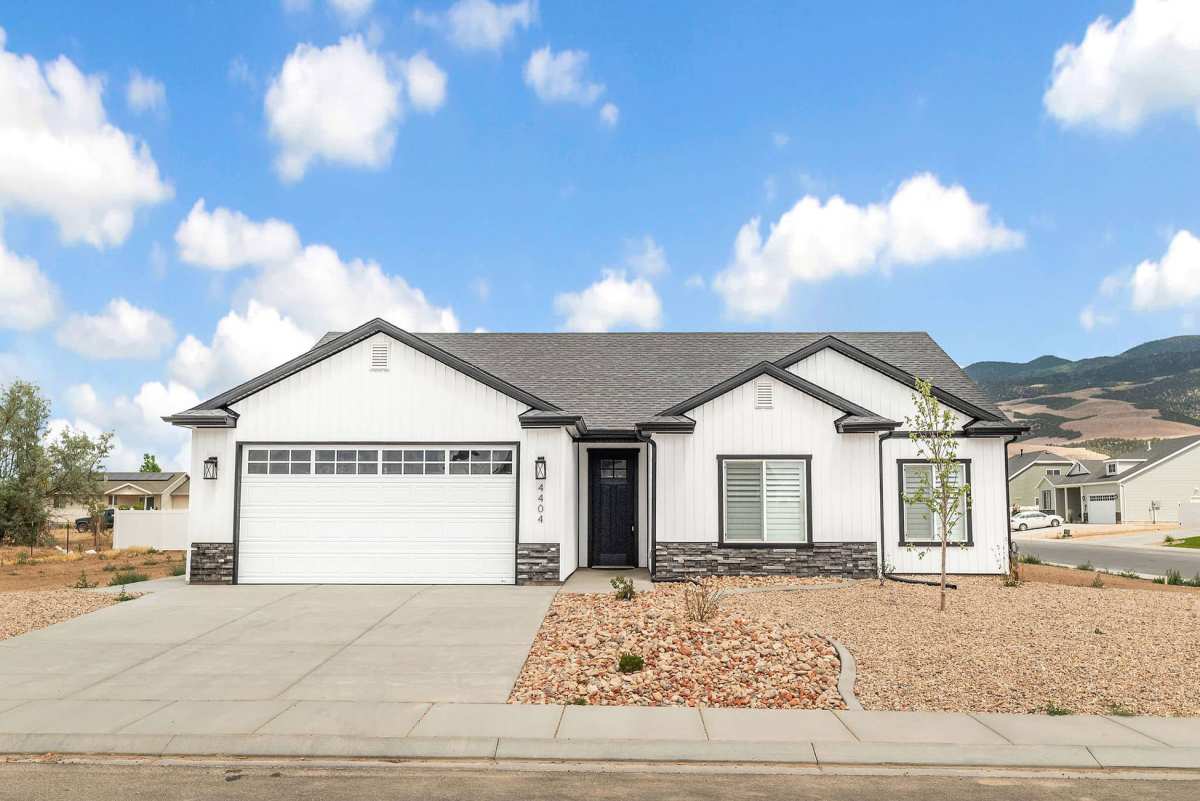The Dover at Settler’s Square is one of our most popular floor plans, and for good reason! This is a single level floor plan, featuring 3 bedrooms and 2 bathrooms across 1,467 square feet. Upon entering the home, you are brought into an open concept living/kitchen space. The Dover has large windows throughout the main living area, giving the space a very open feel. In the kitchen, you’ll find a spacious center island and a deep corner pantry. Many homeowners have chosen to add a third car garage or an unfinished basement to this plan for additional space.
Another option for homeowners who love the Dover but would like additional square footage is the Dover Expanded plan. This floor plan still features 3 bedrooms and 2 bathrooms, but spans across 1,546 square feet because of added space in the living room. With this expansion, the rear patio is also enlarged giving homeowners the perfect balance of indoor and outdoor living areas.
In addition to the third car garage and unfinished basement, other common upgrades include an electric or gas fireplace, laminate flooring throughout, and ceiling pop-ups in the main living areas. You don’t have to have a big home to have a beautiful home, and The Dover is the perfect example of that!
For more information on The Dover, or other floor plans at Settler’s Square, contact our sales agent, Jenny Vossler – ERA Realty Center, at (435) 559-1260 or [email protected].



